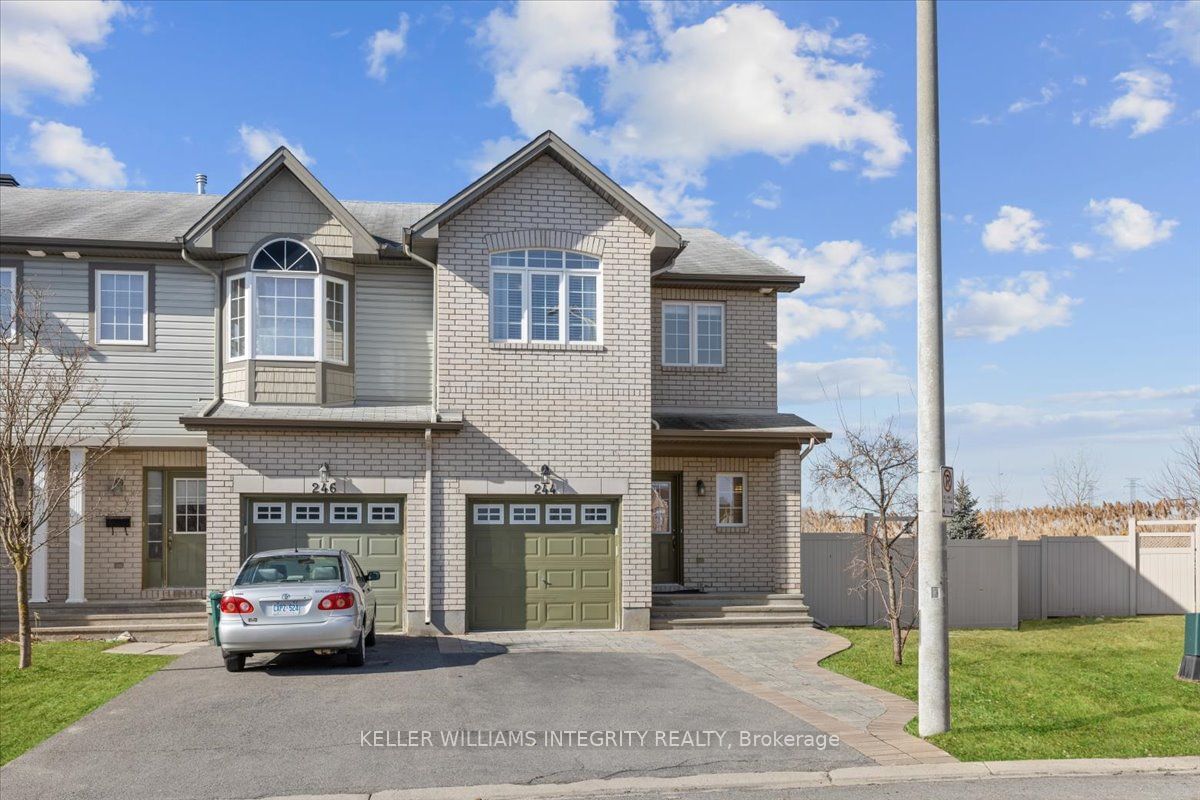$659,000
$***,***
4-Bed
3-Bath
1500-2000 Sq. ft
Listed on 3/23/24
Listed by KELLER WILLIAMS INTEGRITY REALTY
Modern, spacious end unit townhome with large yard & no rear neighbours in a family friendly area. The main level features hardwood & tiled floors with an open concept design. The kitchen has granite countertops, stainless steel appliances, and plenty of cabinet space. Sliding glass patio doors offer easy access to a big deck and fenced private yard. The inside entrance from the garage offers a mudroom with a main floor laundry option. The finished lower level has tons of storage and a bright family room with large egress window that could easily be converted to a fifth bedroom. The upper level offers 4 bedrooms with a 4-piece bath. The large primary bedroom features a full walk-in closet and a luxurious 5-piece ensuite. Nestled in a family-oriented neighbourhood, this freshly painted home with casement windows enjoys easy access to transit, shopping, schools and a public playground at Hunt Club Gate Park. Don't miss this opportunity to make this fantastic townhome yours!
X8168598
Att/Row/Twnhouse, 2-Storey
1500-2000
7+1
4
3
1
Attached
4
6-15
Central Air
Part Fin
Y
N
Brick, Vinyl Siding
Forced Air
N
$4,643.00 (2023)
0.00x30.18 (Feet) - Irregular
